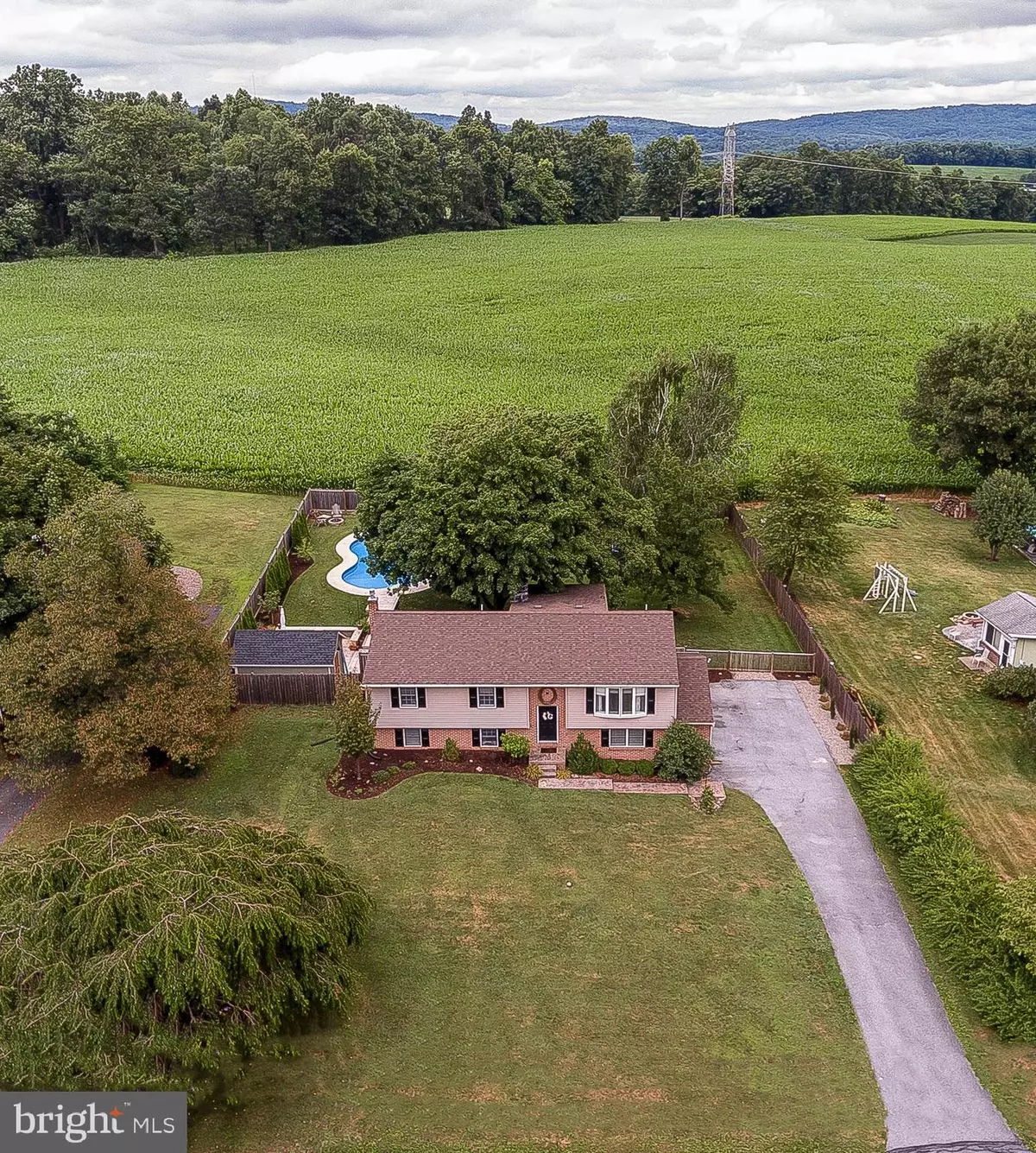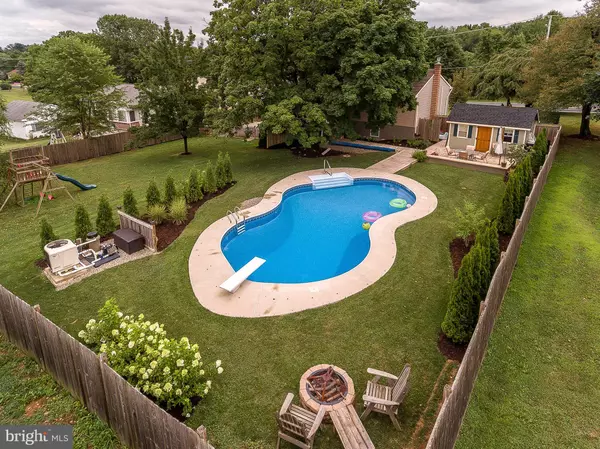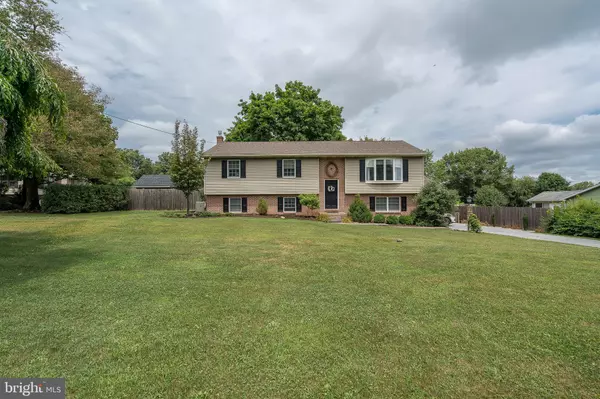$254,900
$264,900
3.8%For more information regarding the value of a property, please contact us for a free consultation.
3 Beds
2 Baths
1,938 SqFt
SOLD DATE : 10/29/2018
Key Details
Sold Price $254,900
Property Type Single Family Home
Sub Type Detached
Listing Status Sold
Purchase Type For Sale
Square Footage 1,938 sqft
Price per Sqft $131
Subdivision Rapho
MLS Listing ID 1002069434
Sold Date 10/29/18
Style Bi-level
Bedrooms 3
Full Baths 2
HOA Y/N N
Abv Grd Liv Area 1,194
Originating Board BRIGHT
Year Built 1980
Annual Tax Amount $3,493
Tax Year 2018
Lot Size 0.490 Acres
Acres 0.49
Lot Dimensions 118x183x110x187
Property Sub-Type Detached
Property Description
Well-maintained home in a desirable country setting just north of Manheim Boro in Rapho Twp. Lots of living space upstairs with newer bamboo flooring and carpeted bedrooms. Programmable thermostats in each room. The kitchen has butcher block countertops with a large double farm sink and a peninsula with seating. All appliances stay. The lower level family room has built-in bookshelves on either side of the brick hearth, a propane stove insert and a flat-screen TV. There is also a fantastic built-in desk/craft area. The laundry room includes a full bathroom with a shower. Provides a convenient access to the 2-door, 2-car garage. The screened-in porch overlooks the fenced-in back yard including the beautiful in-ground Crystal pool and playground equipment. In addition, the cabana shed has kitchen and bathroom facilities. The unique pool cover and solar blanket are provided. Beyond the rear fence there is Ag preserved farmland. Note: Brick hearth doesn't have a firebox.
Location
State PA
County Lancaster
Area Rapho Twp (10554)
Zoning 100 RESIDENTIAL
Direction South
Rooms
Other Rooms Living Room, Dining Room, Bedroom 2, Bedroom 3, Kitchen, Family Room, Bedroom 1, Laundry, Office, Bathroom 1, Bathroom 2
Basement Fully Finished, Garage Access, Heated, Side Entrance
Main Level Bedrooms 3
Interior
Interior Features Built-Ins, Ceiling Fan(s), Central Vacuum, Chair Railings, Crown Moldings, Attic/House Fan, Kitchen - Island, Recessed Lighting, Window Treatments, Wood Floors
Hot Water Electric
Heating Electric, Baseboard, Programmable Thermostat
Cooling Central A/C, Ceiling Fan(s), Programmable Thermostat
Flooring Carpet, Vinyl, Wood, Ceramic Tile, Slate
Fireplaces Number 1
Fireplaces Type Brick, Flue for Stove, Gas/Propane
Equipment Dishwasher, Oven/Range - Electric, Refrigerator, Built-In Microwave, Central Vacuum, Disposal, Dryer - Electric, Exhaust Fan, Washer, Water Heater
Furnishings No
Fireplace Y
Window Features Insulated,Bay/Bow,Double Pane,Screens,Wood Frame
Appliance Dishwasher, Oven/Range - Electric, Refrigerator, Built-In Microwave, Central Vacuum, Disposal, Dryer - Electric, Exhaust Fan, Washer, Water Heater
Heat Source Electric
Laundry Lower Floor, Washer In Unit, Dryer In Unit
Exterior
Exterior Feature Deck(s), Patio(s), Screened, Porch(es)
Parking Features Garage Door Opener, Garage - Side Entry, Basement Garage, Inside Access
Garage Spaces 6.0
Fence Board
Pool In Ground, Permits, Filtered
Utilities Available Propane, Above Ground, Cable TV Available, DSL Available, Phone Available
Water Access N
View Panoramic
Roof Type Composite
Street Surface Paved
Accessibility None
Porch Deck(s), Patio(s), Screened, Porch(es)
Road Frontage Boro/Township
Attached Garage 2
Total Parking Spaces 6
Garage Y
Building
Lot Description Front Yard, Road Frontage, Sloping, Rear Yard
Story 2
Foundation Block
Sewer On Site Septic, Grinder Pump, Gravity Sept Fld, Septic = # of BR
Water Well
Architectural Style Bi-level
Level or Stories 2
Additional Building Above Grade, Below Grade
Structure Type Dry Wall
New Construction N
Schools
Elementary Schools Doe Run
Middle Schools Manheim Central
High Schools Manheim Central
School District Manheim Central
Others
Senior Community No
Tax ID 540-76798-0-0000
Ownership Fee Simple
SqFt Source Assessor
Security Features Carbon Monoxide Detector(s),Smoke Detector,Exterior Cameras
Acceptable Financing Cash, Conventional, FHA, Rural Development, USDA, VA
Horse Property N
Listing Terms Cash, Conventional, FHA, Rural Development, USDA, VA
Financing Cash,Conventional,FHA,Rural Development,USDA,VA
Special Listing Condition Standard
Read Less Info
Want to know what your home might be worth? Contact us for a FREE valuation!

Our team is ready to help you sell your home for the highest possible price ASAP

Bought with Cheryl A Fuss • Gateway Realty Inc.
"My job is to find and attract mastery-based agents to the office, protect the culture, and make sure everyone is happy! "







